Interiors Design
Consultation and Concept Development
- Initial Consultation: Understand the client’s vision, preferences, and goals.
- Concept Creation: Develop a design concept that reflects the brand’s identity, theme, and target audience.
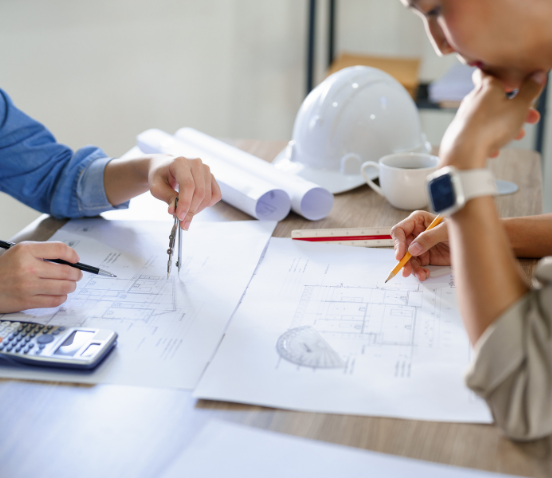
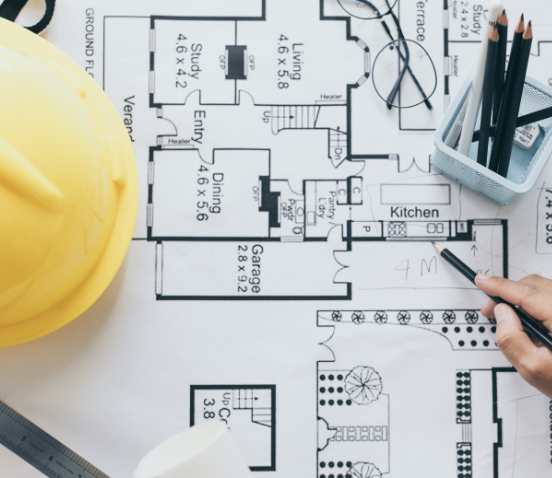
Space Planning and Layout Design
- Space Analysis: Assess the existing space to determine the best layout.
- Layout Design: Create efficient and functional floor plans, including seating arrangements, kitchen space, and service areas.
Color Scheme and Material Selection
- Color Palette: Develop a cohesive color scheme that enhances the ambiance and brand identity.
- Material Selection: Choose appropriate materials for furniture, flooring, walls, and decor elements.
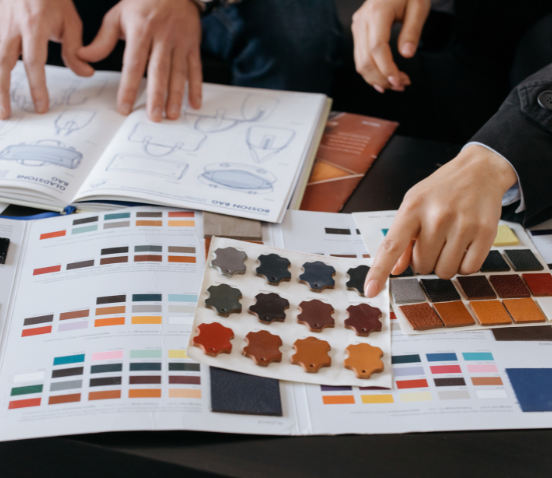
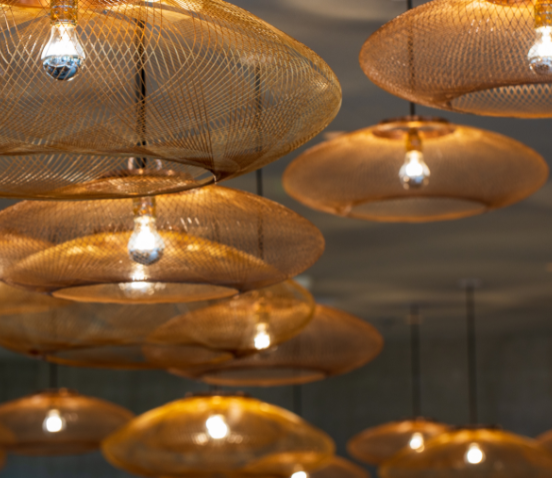
Lighting Design
- Ambient Lighting: Design general lighting to create a warm and welcoming atmosphere.
- Task Lighting: Plan lighting for specific tasks like dining, kitchen, and service areas.
- Accent Lighting: Highlight architectural features, artwork, and key design elements.
Furniture and Fixtures
- Custom Furniture: Design bespoke furniture pieces that match the cafe’s theme and provide comfort.
- Fixture Selection: Choose fixtures that complement the overall design and are functional.
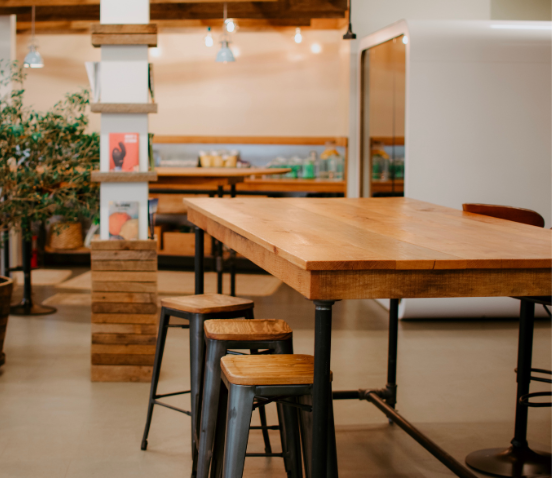
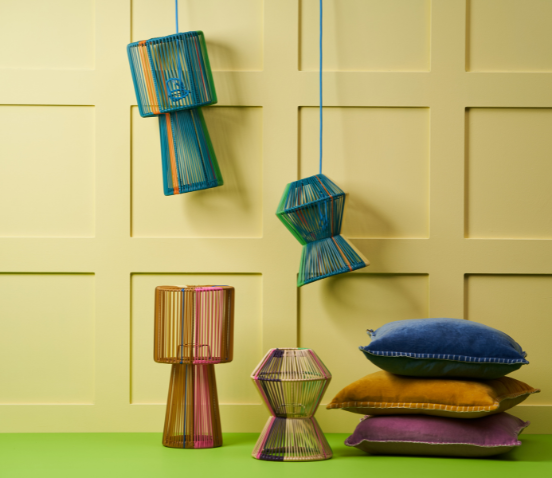
Decorative Elements
- Artwork and Wall Decor: Select or commission artwork that aligns with the cafe’s theme.
- Textiles and Accessories: Choose fabrics for upholstery, curtains, and decorative accessories.
Signage and Branding Integration
- Branding Elements: Incorporate the cafe’s logo, colors, and branding elements into the design.
- Signage Design: Design attractive and functional signage for both interior and exterior spaces.
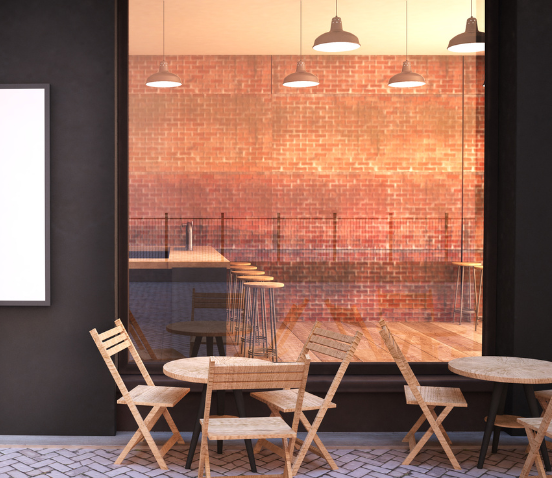
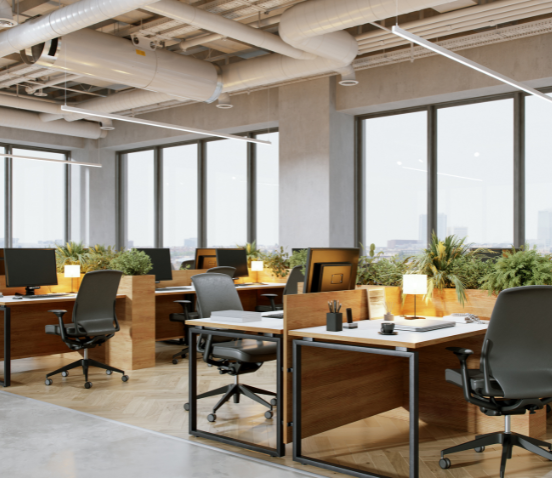
Sustainable Design
- Eco-friendly Materials: Use sustainable and eco-friendly materials wherever possible.
- Energy-efficient Solutions: Implement energy-efficient lighting and appliances.
Project Management
- Coordination: Coordinate with contractors, suppliers, and other stakeholders.
- Timeline Management: Ensure the project stays on schedule and within budget.
- Quality Control: Monitor the quality of work and materials used.

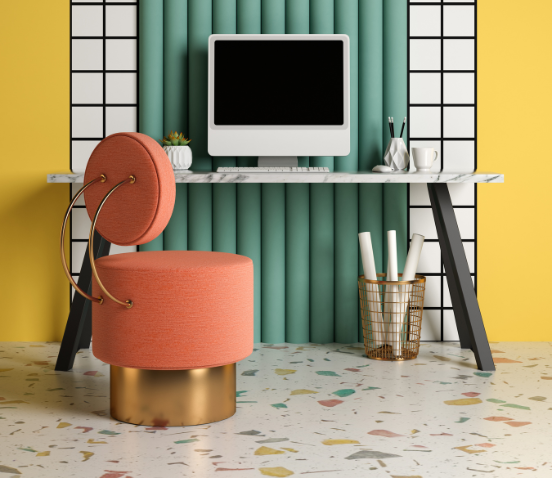
Final Styling and Setup
- Installation: Oversee the installation of furniture, fixtures, and decor elements.
- Styling: Arrange final touches to create a polished and inviting space.
Post-completion Support
- Feedback and Adjustments: Gather client feedback and make any necessary adjustments.
- Maintenance Tips: Provide guidelines for maintaining the interior design elements.

Site Measurement & Space Planning
- Linear Measurement: Measure walls, ceilings, floors, doors, and windows.
- Area Measurement: Calculate the total area of the space.
- Volume Measurement: Useful for spaces with varying ceiling heights.
- Photographic Documentation: Take photos for reference.
- Sketches and Notes: Create rough sketches and detailed notes on existing conditions.

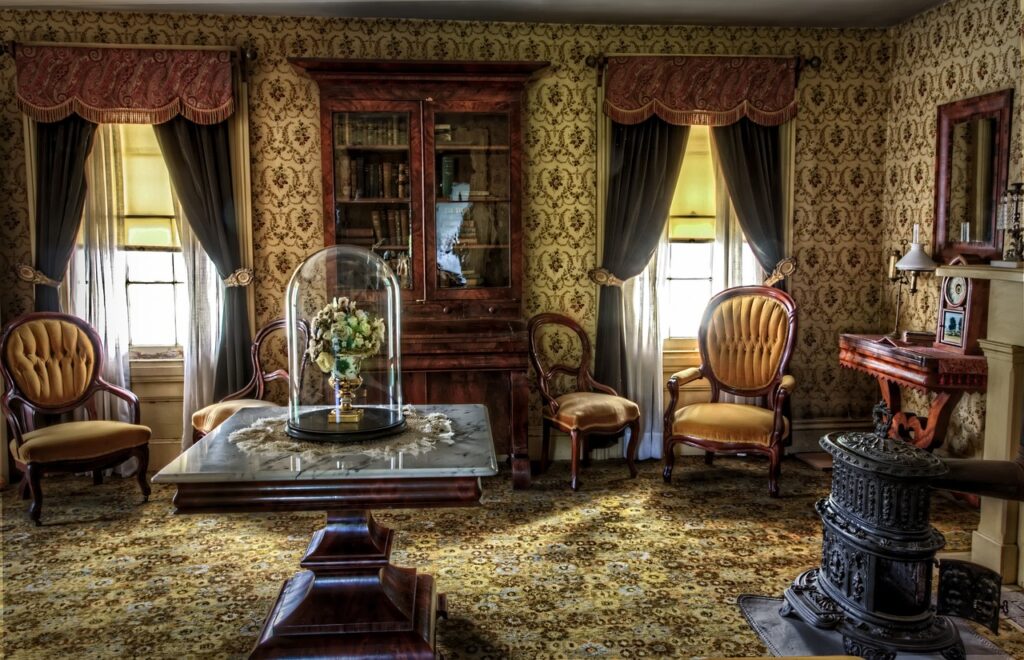
2D & 3D Drawing
- Line Drawing: Using lines to define shapes and contours.
- Shading: Creating light and dark areas to suggest volume and depth.
- Perspective: Applying techniques like one-point, two-point, and three-point perspective to create an illusion of depth
Estimation
- Itemize Costs: Break down the costs for each element of the project to avoid hidden expenses.
- Budget Wisely: Prioritize essential items and be flexible with non-essential features.
- Regular Updates: Keep track of expenses throughout the project to ensure you stay within budget.
- Contracts: Have detailed contracts with clear terms for services, timelines, and payments.


Project Execution with material
- Needs Assessment: Determine the goals, budget, timeline, and specific needs of the space.
- Space Analysis: Measure the area and understand the structural aspects, including electrical, plumbing, and load-bearing elements.
- Concept Development: Create mood boards, sketches, and initial design concepts.
- Material Selection: Identify the types of materials needed (e.g., flooring, wall coverings, furniture, fixtures)
